MoMA Exhibition: 'Foreclosed' Features 5 Visions For The Future Of America's Cities & Suburbs
 Apr 11, 2012 Tweet
Apr 11, 2012 Tweet 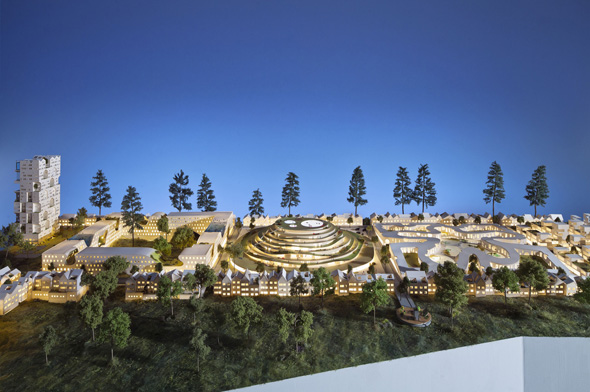 A model of WORKac's Nature-City proposal for Keizer, Oregon. Photo: James Ewing.
A model of WORKac's Nature-City proposal for Keizer, Oregon. Photo: James Ewing.
After you attend Mitchell Joachim's Envisioning Ecological Cities lecture on Thursday, why not continue your explorations into the future of urban design with MoMA's Foreclosed: Rehousing the American Dream--which is on display at the museum through August 13.
Last summer five teams lead by the architecture firms MOS, Visible Weather, Studio Gang, WORKac and Zago Architecture convened at MoMA PS1, where they participated in workshops "to envision new housing and transportation infrastructures that could catalyze urban transformation, particularly in the country's suburbs."
Building on ideas from Columbia University's The Buell Hypothesis, the teams took on five different foreclosure-ravaged locations across the country and began developing proposals for "new housing and transportation infrastructures that could catalyze urban transformation." The exhibition features those proposals in the form of models, renderings animations and more.
MoMA's Inside/Out blog offers a behind-the-scenes look at the workshops as they unfolded, and you'll also find more information (including lots of great models and renderings) on the exhibition's interactive website. This should hold us urban design junkies over until Joachim's Terreform ONE kicks off its month-long ONE Lab Summer 2012: Future Cities program in July!
Take a look at a few more images from Foreclosed: Rehousing the American Dream:
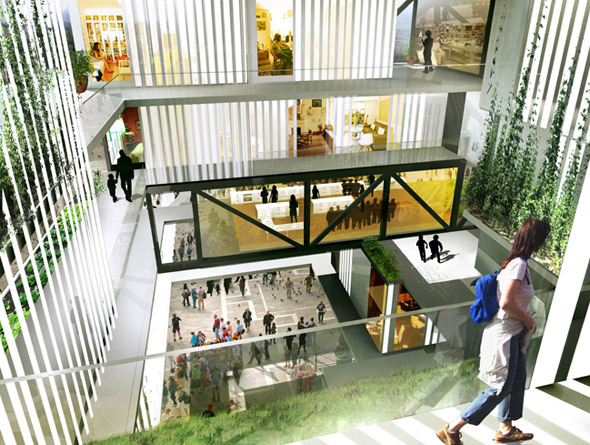 Rendering of a shared courtyard from Studio Gang's The Garden in the Machine proposal for Cicero, Illinois.
Rendering of a shared courtyard from Studio Gang's The Garden in the Machine proposal for Cicero, Illinois.
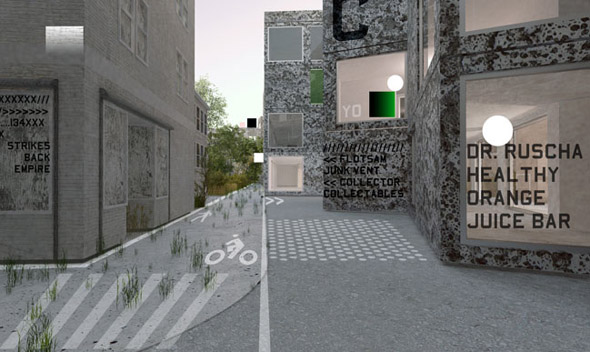 A rendering from MOS's Thoughts on a Walking City proposal for the Oranges, New Jersey.
A rendering from MOS's Thoughts on a Walking City proposal for the Oranges, New Jersey.
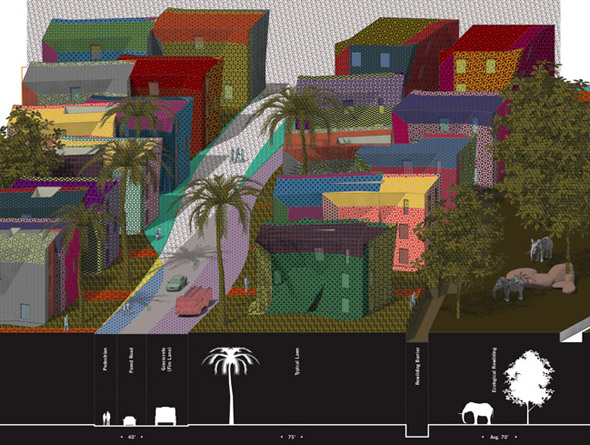 A diagram from Zago Architecture's Property with Properties proposal for Rialto, California.
A diagram from Zago Architecture's Property with Properties proposal for Rialto, California.
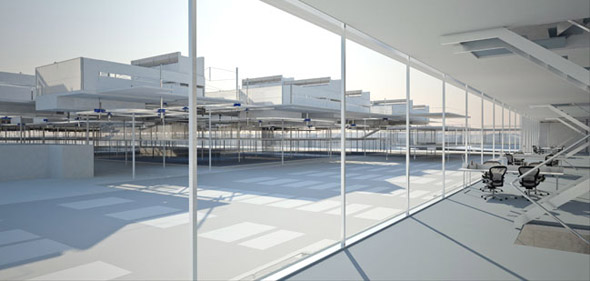 A rendering of the view from communal offices toward a public plaza and City Hall from Visible Weather's Simultaneous City proposal for Temple Terrace, Florida.
A rendering of the view from communal offices toward a public plaza and City Hall from Visible Weather's Simultaneous City proposal for Temple Terrace, Florida.
-- John Ruscher

